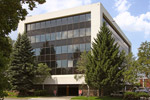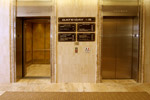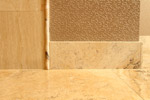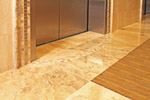Gateway
This was a remodel on an office complex called the Gateway at Spokane Street.
Here we had slate floors with existing marble walls in the lobby. It needed to be lightened up and updated. We definitely wanted to keep the marble. It is very difficult to get two stones to work together, but we accomplished it with a travertine that had many sizes. So, as you can see in the two elevator pictures we used 1" mosaics with a 1" stainless steel mosaic sandwiched in between the travertine. The stainless steel pulls together the stainless in the elevator door. Then we add 2½" molding to finish it. At the floor we kept the 1" mosaics, but arched in front of the doors for an accent to the elevator.
In addition we added a very, textured vinyl paper to the walls at the entry. This definitely gave it the wow factor when you walked into the building. To finish the marble we added a pencil 1" x 2" that eliminated a rough unfinished edge at the marble and a perfect start for wallpaper and base. SEE BASE DETAIL PICTURE. We also added new carpet and furniture to soften the whole lobby. The owners were excited about the new look and it is now helping to rent the building.
Gallery of Gateway
Click on a photo to view it in full size.

| 
| 
| 
|
